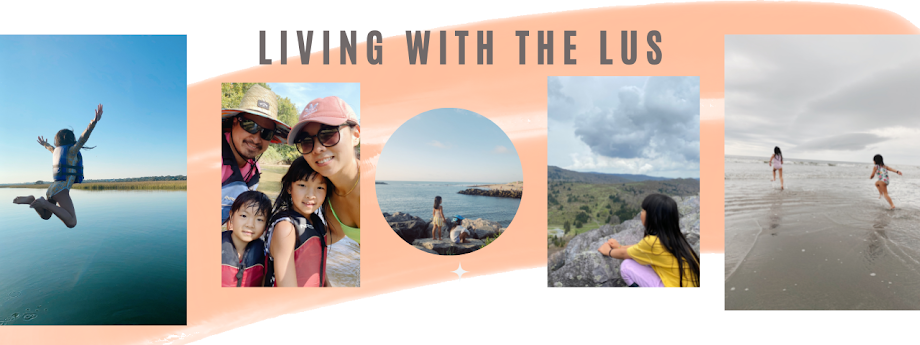We recently listed our house on the market. It's a long story, but the short of it is that we want to see if we can sell it for a good price. I took a quick hurried set of photos one morning so that we could send it to our realtor, and I'm going to share them here as a sort of house tour.
The kitchen, dining and living room are all in one big space. That's what we liked about this house when we first saw it and it has worked well for us.


I haven't been able to take advantage of our bar cart this past year while I was pregnant, but here it stands, sturdy and under the careful watch of Helga.



This play kitchen used to be downstairs, but during the great floor disaster of 2015, we moved it up and found it fit perfectly in that space, and the landing turned into a little extra play area for Sloane.
I always thought I would do more with this room eventually - curtains for the windows, a large painting or print above the bed. I haven't gotten around to it yet but I'm fine with it for now because I feel really calm when I walk into this room, which is how a bedroom should make you feel, I think.


We are using one of the rooms for Logan's space right now, until she moves over to Sloane's room and this set up works perfectly: pack and play, changing table and then a rolling cart for baby necessities.
Ken built this deck with the help of friends after we bought the house!
Last year, I decided we needed a fire pit, and made one! There she is....surrounded by the leaves that we don't rake, on principle.
There it is! It's not perfect, but we've made it our home and I have come to love it so!















some of my most treasured memories of my adult life are in that house. you have hosted so many wonderful events and every day moments
ReplyDelete