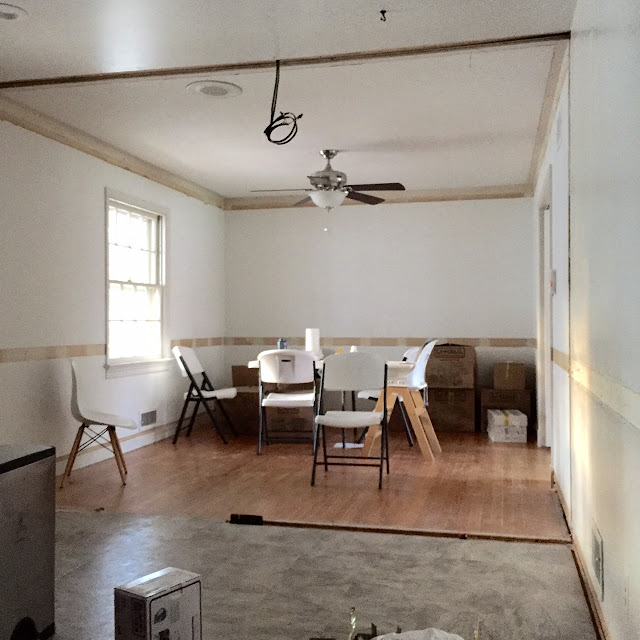One of the first things we knew wanted to do in this house was to knock down the wall between the kitchen and dining room. We knew it would open the space, allow more light, and I wanted to be able to see and talk to the kids at the dining table while cooking or prepping.
It was an exciting prospect to do such a major change, even though it meant everything in the kitchen and dining room would be covered in dust and debris. And now I know, the process is not just taking the wall down, which takes an entire day. We also had to take the chair rail off, replace the baseboards, repair any damage to the neighboring walls, rework electrical wiring and put a threshold in to bridge the gap between the two different floors. Nothing is ever easy with house projects.
This is what it looked like while it was coming down. Apparently, taking the wall apart piece by piece is the right way to do it - the HGTV shows with people hammering through the walls is mostly for dramatics.





I feel like Sloane's jump reflects your attitude after making this big change!
ReplyDelete